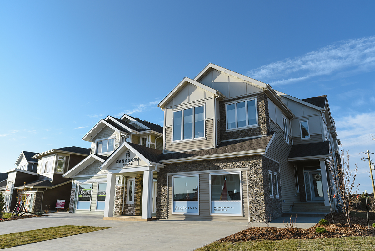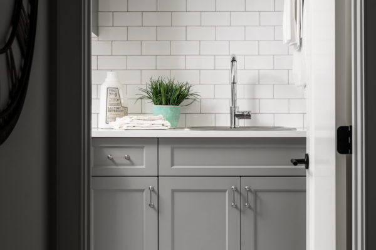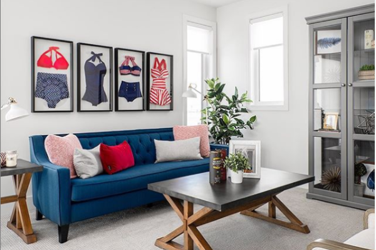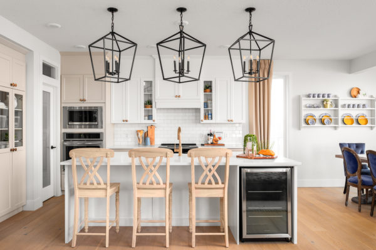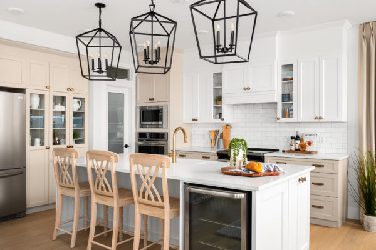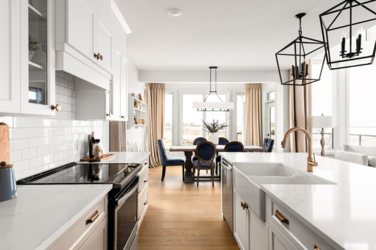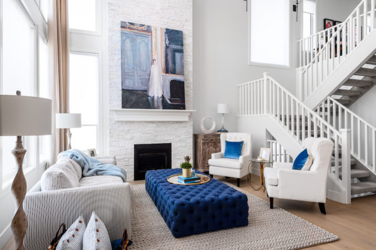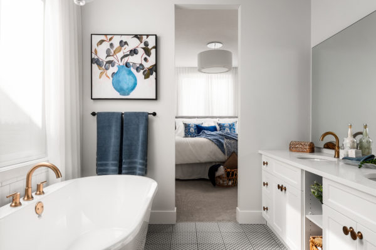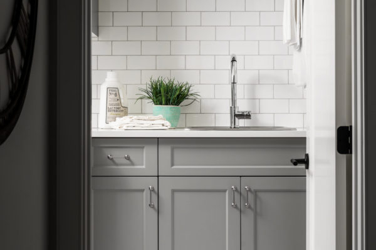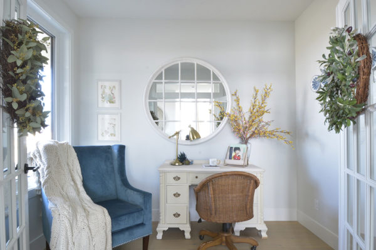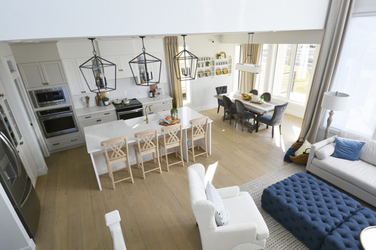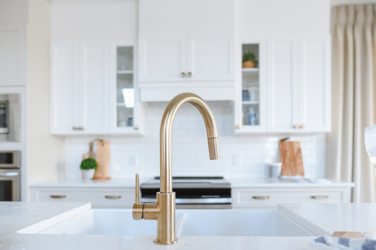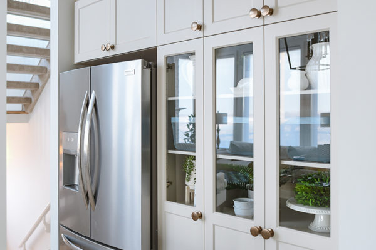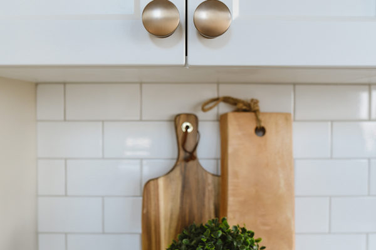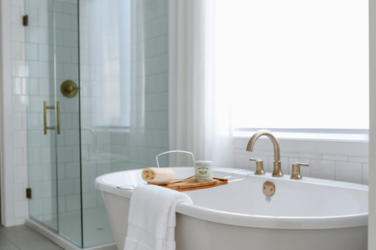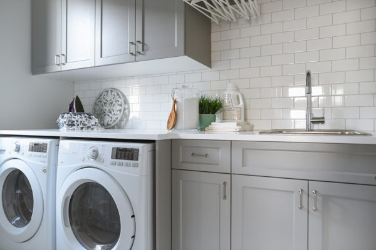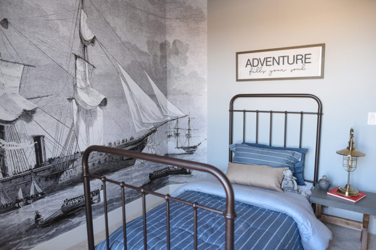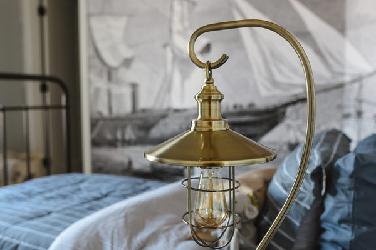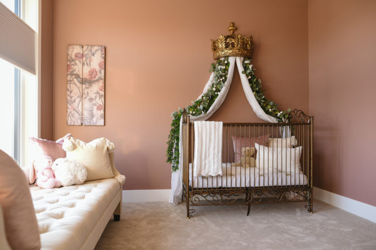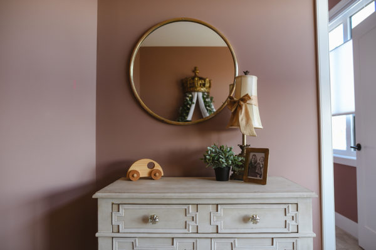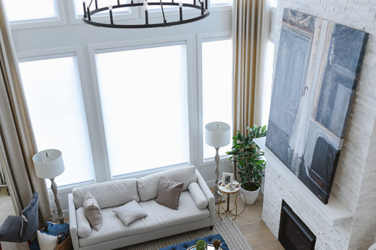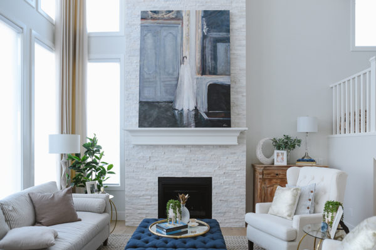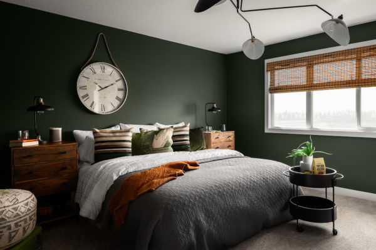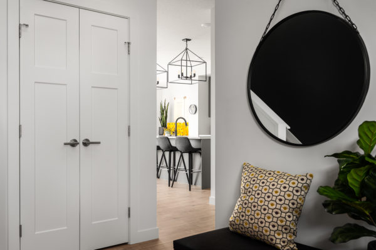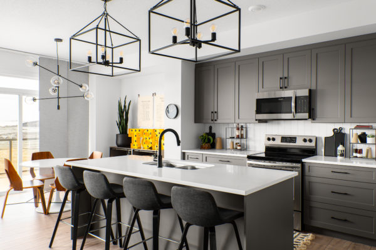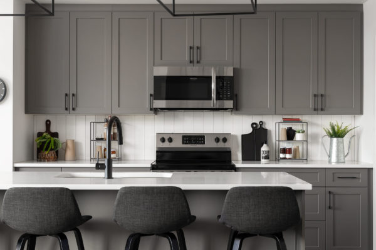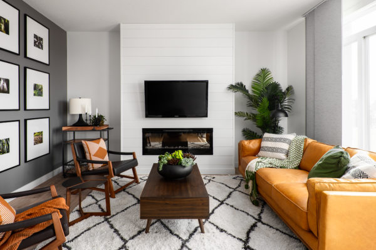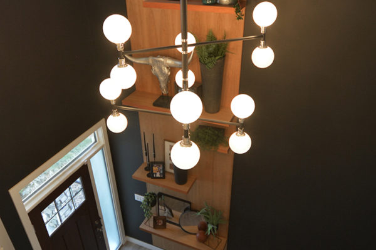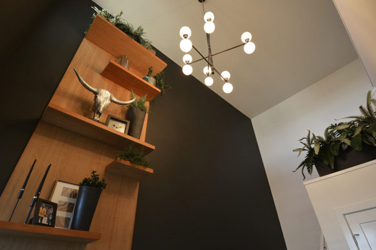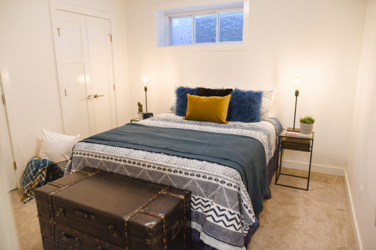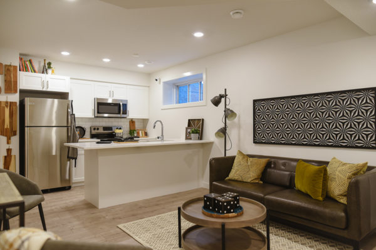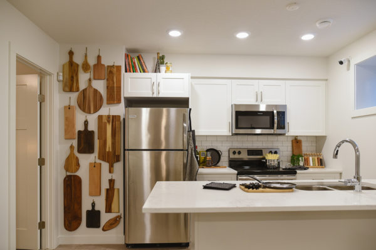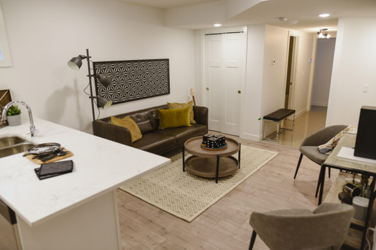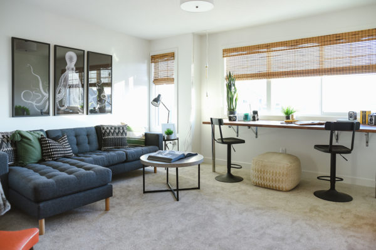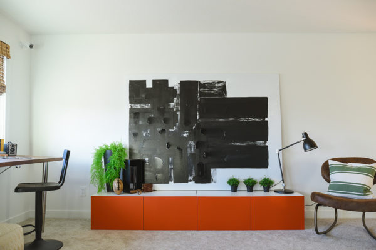Have you ever wished that you lived on a beach? Or do you prefer more of the urban lifestyle while being walking distance from the grocery store, restaurants, etc… What if I told you that you can have both?! Welcome to St. Albert’s very first beach community! Conveniently located right off St. Albert trail, Jensen Lakes offers both an exclusive beach club with opportunities including your own personal dock, boat rental, tennis courts, and more. All while you have a movie theatre, restaurants, and grocery stores located near enough for you to walk to! Talk about the best of both worlds! We are here to deliver the spotlight on 2 of our showhomes located in Jensen Lakes being 146 & 148 Joyal Way. Check them out below!
The Layton: 148 Joyal Way
The Layton is one to impress you with its timeless elegance. After entering the house, your eyes will be in awe as you’re brought to the home’s open concept plan and open to above ceilings. Paired with our white walls and grand living space, a white textured stone fireplace followings the windows from the floor all the way up to the ceiling. You notice the gold hardware in the kitchen, paired beautifully with the clean white quartz countertops and taupe coloured kitchen cabinets. The sink also delivers with a front apron style, topped with a beautiful gold accented faucet. The storage in the mudroom and pantry leaves you with endless possibilities, while you transition from the white hexagon tiles to oak hardwood in the kitchen. You picture yourself in the upstairs bonus room, reading a book while watching the yellow and orange hues from the sunset pour into the home from its many windows. You then make your way into the master bedroom, and imagine soaking in the ensuites free-standing soaker tub and entering the large walk in closet to start and end your day. Two additional bedrooms both with their own walk in closets, a second floor laundry, and a basement made with it’s own custom bar seals the deal on this being your new forever home. Come visit if you’re ready to fall in love.
At Sarasota Homes, our Design Team strives to create the home that perfectly matches your lifestyle. Call today – your dream home awaits.
The Sandkey: 146 Joyal Way
The Sandkey exhibits nature’s beauty as you walk into an open-to-above foyer. Notice your eyes flow from the floor all the way up to the ceiling, watching a custom wooden feature grow tall against the wall while blooming with greenery. Walking into the kitchen, your fingertips will trace the quartz countertop paired with contrasting grey cabinets and black hardware. Your feet will walk over our vinyl plank flooring into a great room that is being poured in with natural light. As you make your way upstairs, feel your toes sink into the plush moonbeam carpet while you come across two bedrooms, a second floor laundry, and a tucked away master bedroom and ensuite with double floating vanities. The basement will have you thinking of its bedroom, full kitchen, full bath, and separate entrance for a long time after your visit. Come check it out for yourself to believe it.
Written by Zeenat Dhami


