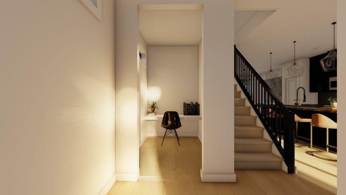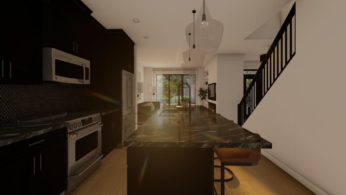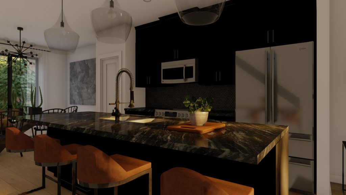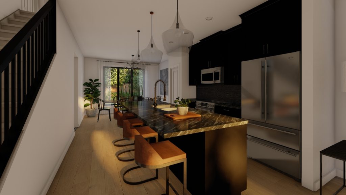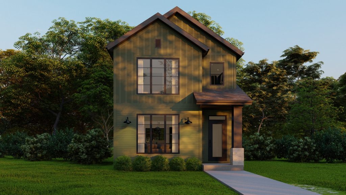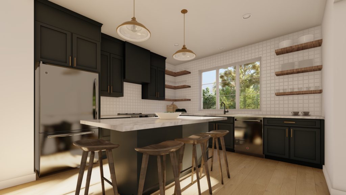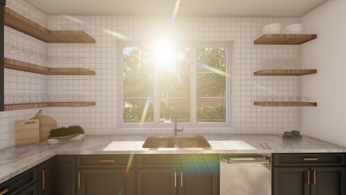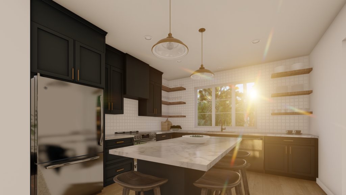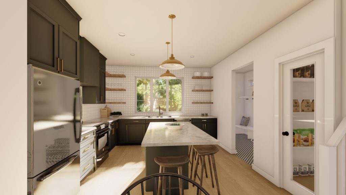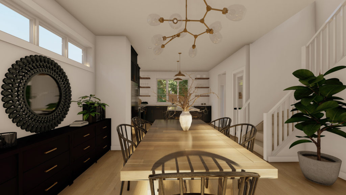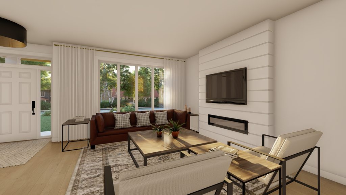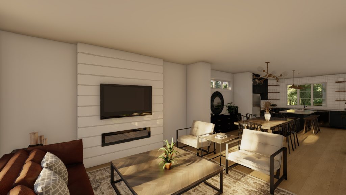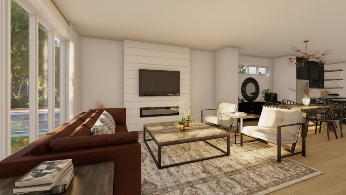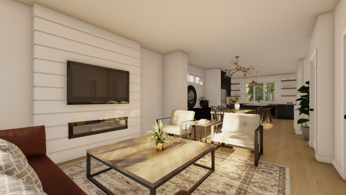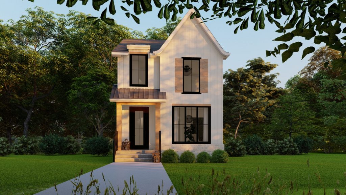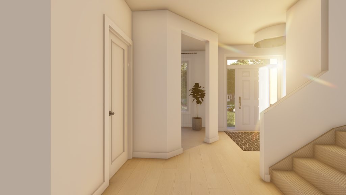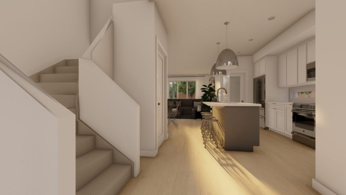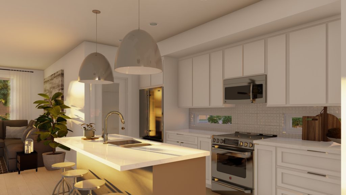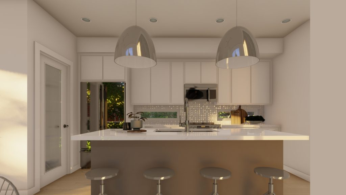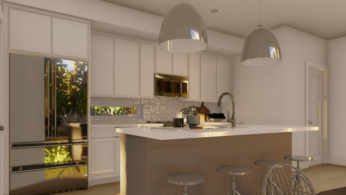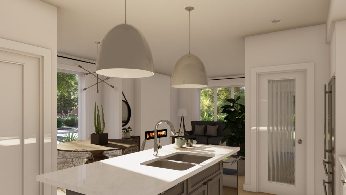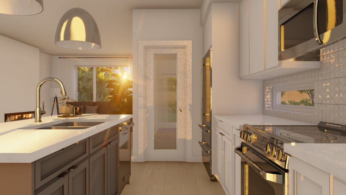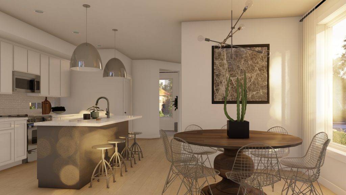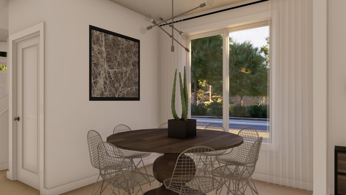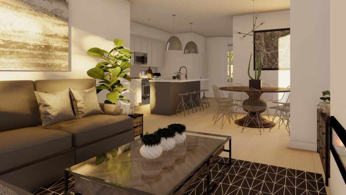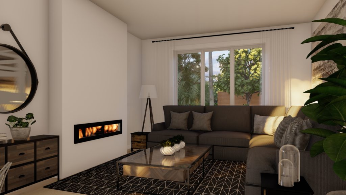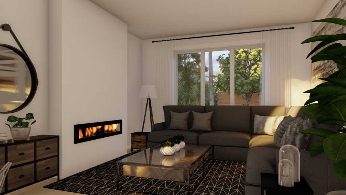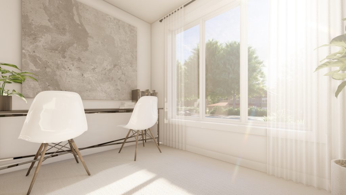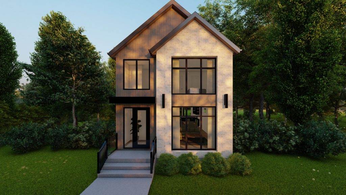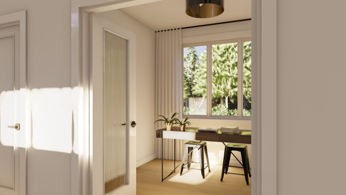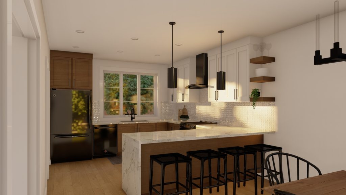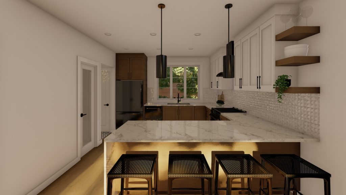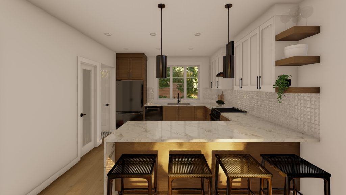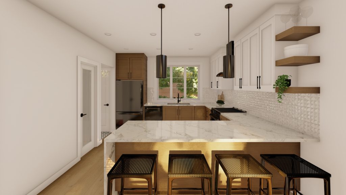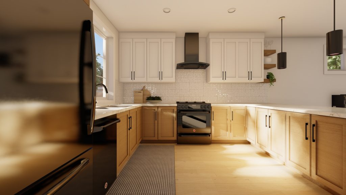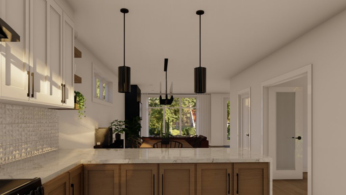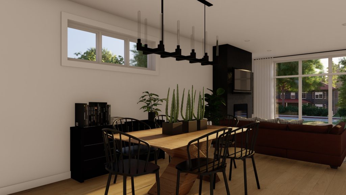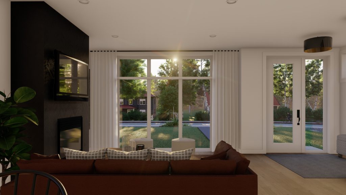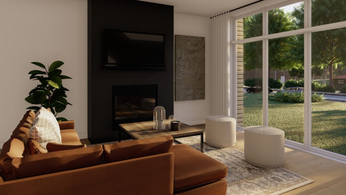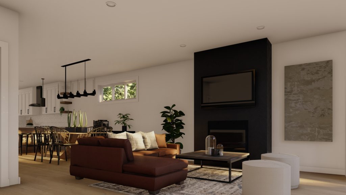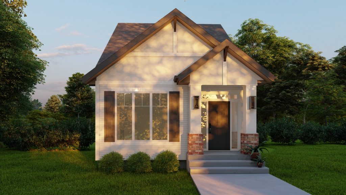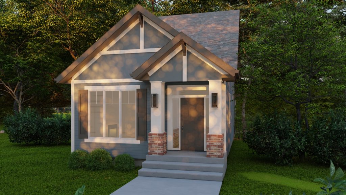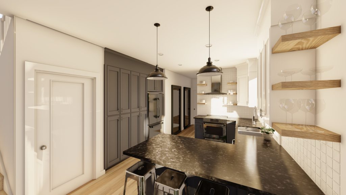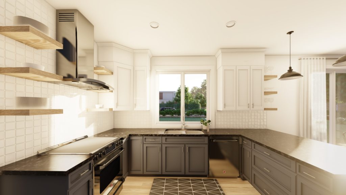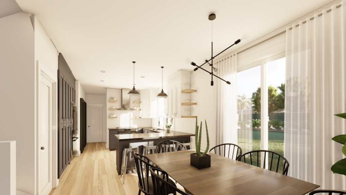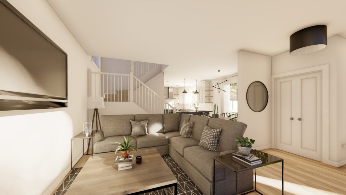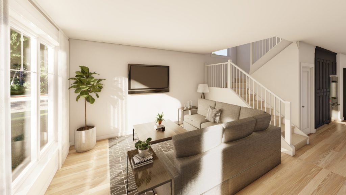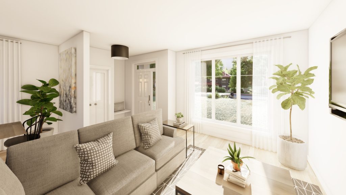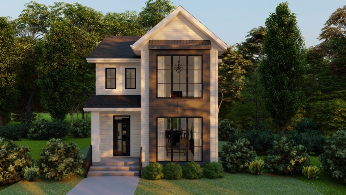
Sarasota Homes newest collection of floor plans offer a unique and modern design in the Jensen Lakes neighbourhood. Each of our 5 new plans have been carefully designed with function, style and elegance in mind and feature rear detached garages, stunning curb appeal, and full customization options including a Garden Suite.
Laned Homes
The Edward
Starting at $499,900
This incredible 1457 sq.ft design includes 3 bedrooms + laundry upstairs, 2.5 bathrooms, and a main floor den. The statuesque exterior with HUGE windows is sure to make a statement on the street!
* please note: starting prices incl. lot, house + GST and are dependent upon lot selection.
Play VideoVirtual Tour
Laned Homes
The Emerson
Starting at $569,900
Talk about WOW factor - this 1608 sq.ft. two storey is built for entertainers! With plenty of kitchen space, and incredible flow from your living room, to dining nook, to your kitchen area – we can already envision the parties you will host here. Complete with 3 bedrooms and bonus room upstairs.
* please note: starting prices incl. lot, house + GST and are dependent upon lot selection.
Play VideoVirtual Tour
Laned Homes
The Eleanor
Starting at $589,900
This model plan is all class! You’ll fall in love with the French Country Farmhouse-inspired exterior and beautiful interior plan featuring a central kitchen. 1619 sq.ft. of developed living space featuring 3 bedrooms, 2.5 bathrooms, den, and bonus room.
* please note: starting prices incl. lot, house + GST and are dependent upon lot selection.
Play VideoVirtual Tour
Laned Homes
The Ellis
Starting at $629,900
This is our largest laned home floorplan at 1800 sq.ft. - featuring 3 bedrooms, 3.5 bathrooms, den, and a bonus room. Feel like you still need more space? Ask our team about customizing + finishing the basement!
* please note: starting prices incl. lot, house + GST and are dependent upon lot selection.
Play VideoVirtual Tour
Laned Homes
The Everly
Starting at $624,900
Incredibly unique LOFTED BUNGALOW laned home design! This spacious 1452 sq.ft. model plan features 3 bedrooms above grade , 2.5 bathrooms and a bonus room (*optional 5 bedroom layout with developed basement). With the option to build a suite above the garage, this is what living large in a skinny home looks like!
Laned Homes
Garage Suites
Starting at $195,000
Garage suites have finally made their way to St. Albert! These detached suites are awesome income helpers, great for investment properties, or families that desire separate dwellings on their property. Starting at $195,000 - these suites include a spacious living + kitchen area, one bedroom and laundry/washroom combo. Contact our team today to learn more about customizing your own garage suite in Jensen Lakes!
* please note: starting prices are dependent upon lot selection.

